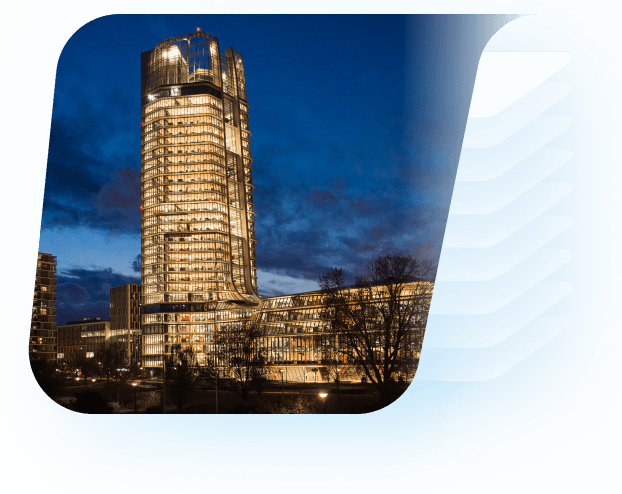The building of the future in the present
The new headquarters is a symbol of the MOL strategy. Its unique form integrates the 28-storey Tower with the connected Podium a single form to create a unified campus. The office building has 28 floors, is 120 m high, and accommodates 2,500 employees, with a total floor area of approximately 86,000 square meters.
MOL has relocated colleagues from 3 different districts and 9 locations to the new headquarters, which has a primary mission of creating a harmonious work environment for employees and, in line with the MOL strategy, ensuring efficient work performance. The design of the interior spaces was based on the concept of creating a modern, sustainable, and ideal workplace that supports collaboration. The offices are designed following the Activity-Based Workplace (ABW) model, meaning that employees can decide on their workspace based on their tasks, choosing from the spaces with various design and atmosphere, and they can change it flexibly anytime.
Green spaces run through the entire building, from the central atrium to the SkyDeck, bringing nature closer to the workplace. These spaces also serve as community catalysts, promoting collaboration while supporting relaxation and inspiration. The most advanced technology is used for natural light and temperature regulation to create the perfect working conditions for our colleagues.
The building makes the most of its surroundings, offering not only sustainable solutions but also a new reference point for both Budapest and Hungary. MOL Campus manages to meet even the most stringent sustainability standards. First in the country, it has successfully achieved the BREAM Excellent rating and the LEED Platinum certification, thanks to our innovative solutions such as the 900 m2 solar panel system, the geothermal heating and cooling system, and graywater recycling.

28
floors
120
meters high
86 000
m²
